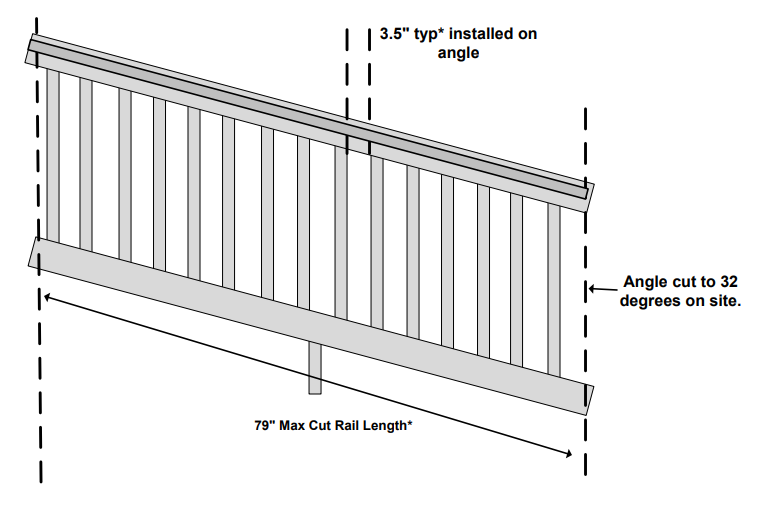Brighton 36″ Vinyl Railing Master CAD
Material List – 36″ x 4′ Panel
| ITEM | QTY | DIMENSIONS |
|---|---|---|
| Top Rail – T-Rail | 1 | T-Rail Top – 48″ |
| Bottom Rail | 1 | 2″ x 3.5″ x 48″ |
| Metal Channel | 1 | Fits into the top rail |
| Straight Bkts | 2 | T-Rail & 2″ x 3.5″ Straight Set – 1182 |
| Picket | 9 | 0.875″ x 1.5″ x 32″ |
| 1.5″ Foot Block | 1 | 1.5″ Foot Block |
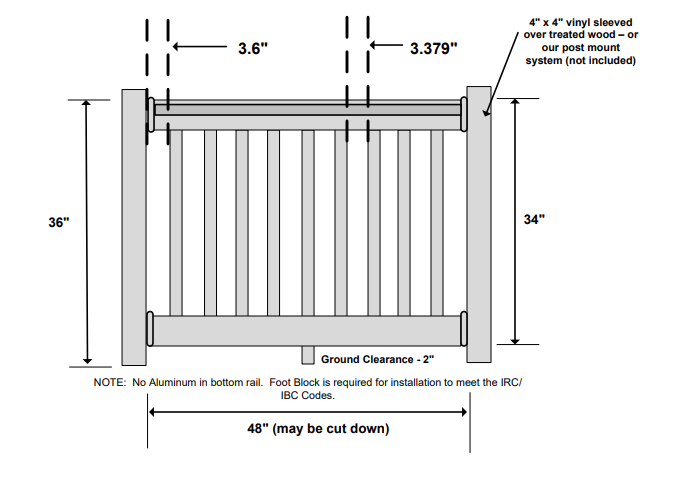
Material List – 36″ x 6′ Panel
| ITEM | QTY | DIMENSIONS |
|---|---|---|
| Top Rail – T-Rail | 1 | T-Rail Top – 72″ |
| Bottom Rail | 1 | 2″ x 3.5″ x 72″ |
| Metal Channel | 1 | Fits into the top rail |
| Straight Bkts | 2 | T-Rail & 2″ x 3.5″ Straight Set – 1182 |
| Picket | 14 | 0.875″ x 1.5″ x 32″ |
| 1.5″ Foot Block | 1 | 1.5″ Foot Block |
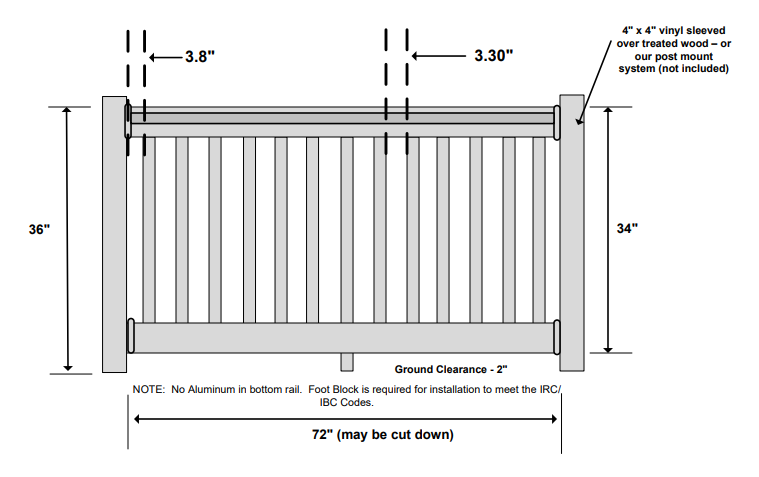
Material List – 36″ x 8′ Panel
| ITEM | QTY | DIMENSIONS |
|---|---|---|
| Top Rail – T-Rail | 1 | T-Rail Top – 96″ |
| Bottom Rail | 1 | 2″ x 3.5″ x 96″ |
| Metal Channel | 1 | Fits into the top rail |
| Straight Bkts | 2 | T-Rail & 2″ x 3.5″ Straight Set – 1182 |
| Picket | 18 | 0.875″ x 1.5″ x 32″ |
| 1.5″ Foot Block | 1 | 1.5″ Foot Block |
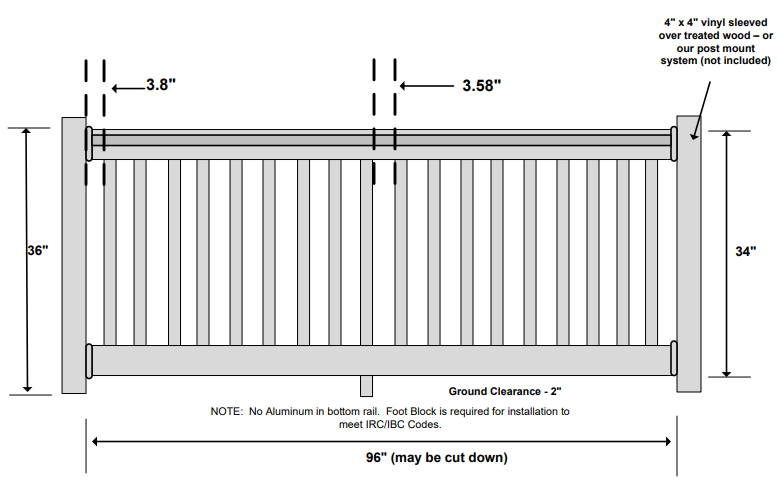
Material List – 36″ x 4′ Stair Panel
| ITEM | QTY | DIMENSIONS |
|---|---|---|
| T-Rail Top | 1 | T-Rail – 48″ |
| 2″ x 3.5″ | 2 | 2″ x 3.5″ x 48″ |
| 4′ Metal Channel | 2 | Fits in top and bottom rail |
| Stair T-Rail Top | 2 | T-Rail Stair Set |
| Stair Brkts | 2 | 2″ x 3.5″ Stair Set |
| Picket | 7 | 0.875″ x 1.5″ x 32″ |
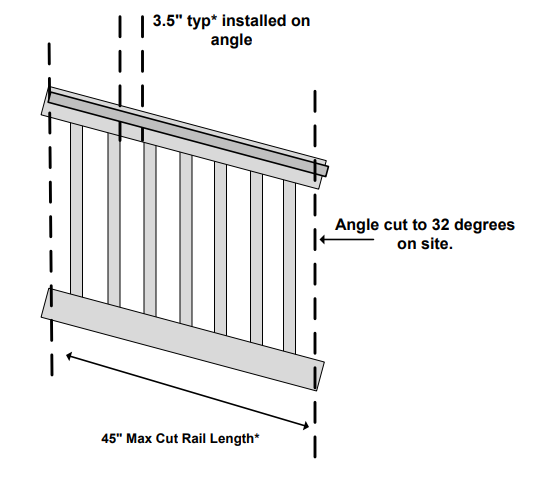
Material List – 36″ x 6′ Stair Panel
| ITEM | QTY | DIMENSIONS |
|---|---|---|
| T-Rail Top | 1 | T-Rail – 72″ |
| 2″ x 3.5″ | 2 | 2″ x 3.5″ x 72″ |
| 6′ Metal Channel | 1 | Fits in top and bottom rail |
| Stair T-Rail Top | 2 | T-Rail Stair Set – 1277 |
| Stair Brkts | 2 | 2″ x 3.5″ Stair Set – 1276 |
| Picket | 11 | 0.875″ x 1.5″ x 32″ |
| 1.5″ Foot Block | 1 | 1.5″ x 1.5″ x 10.6″ |
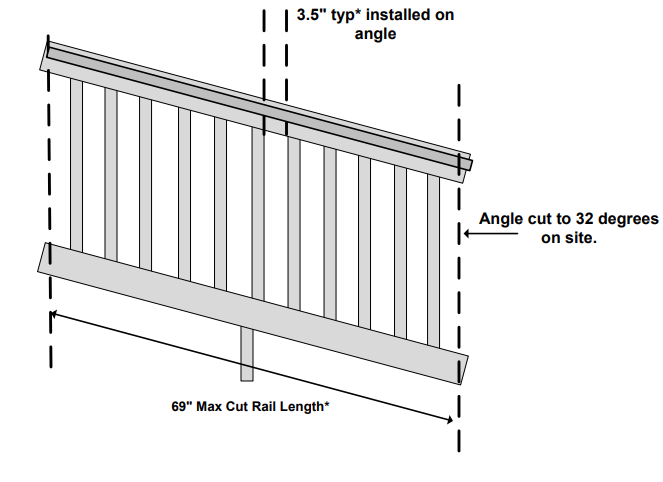
Material List – 36″ x 8′ Stair Panel
| ITEM | QTY | DIMENSIONS |
|---|---|---|
| T-Rail | 1 | T-Rail Top – 96″ |
| 2″ x 3.5″ | 2 | 2″ x 3.5″ x 96″ |
| 8′ Metal Channel | 1 | Fits in Bottom rail |
| Stair T-Rail Top | 2 | T-Rail Stair Set – 1277 |
| Stair Brkts | 2 | 2″ x 3.5″ Stair Set – 1276 |
| Picket | 15 | 0.875″ x 1.5″ x 32″ |
| 1.5″ Foot Block | 1 | 1.5″ x 1.5″ x 10.6″ |
